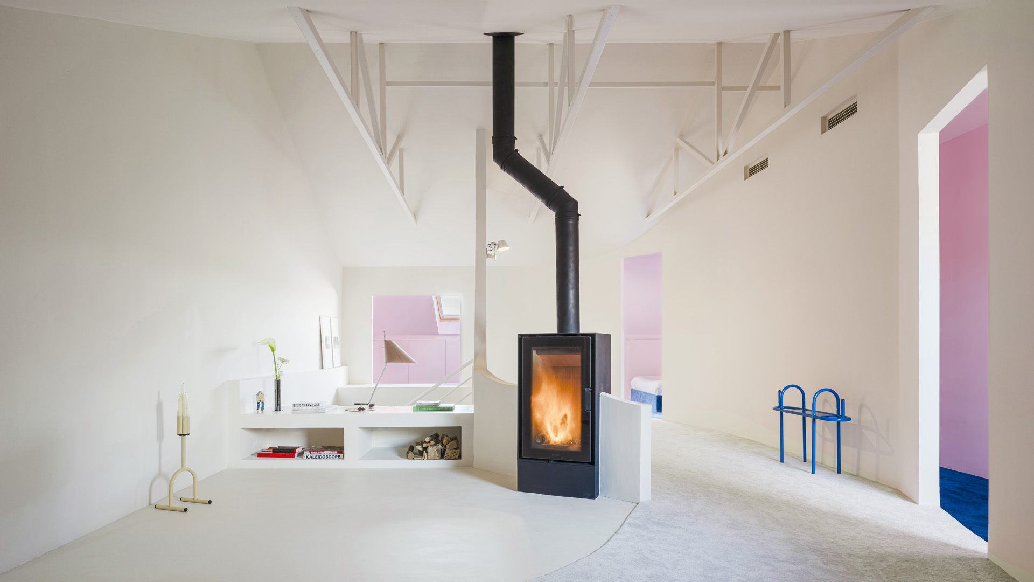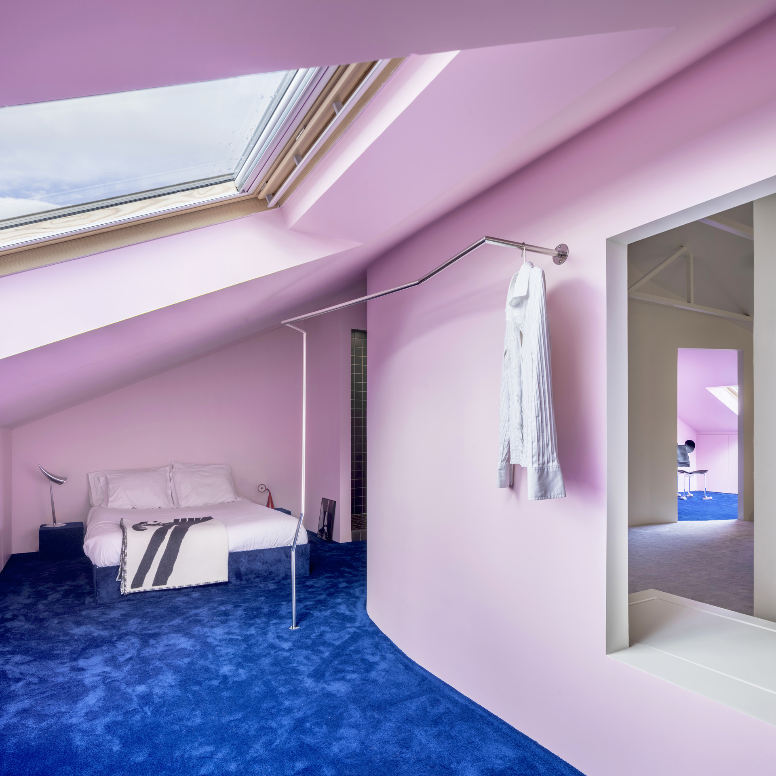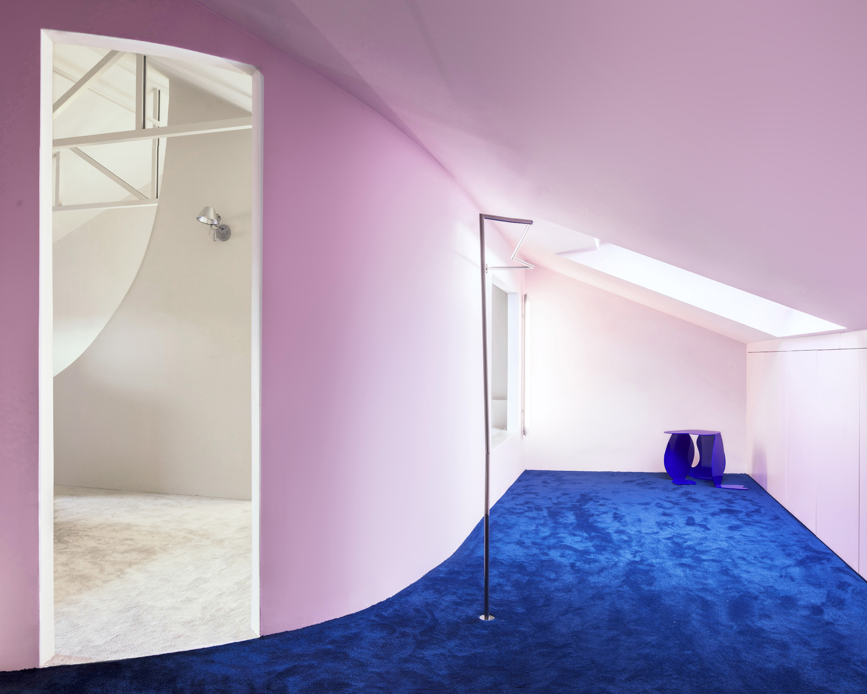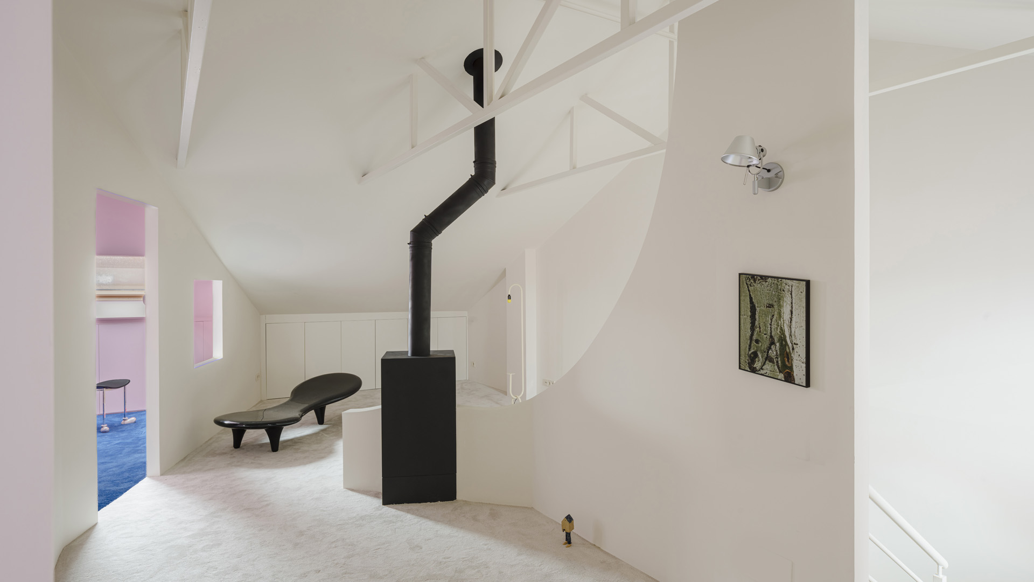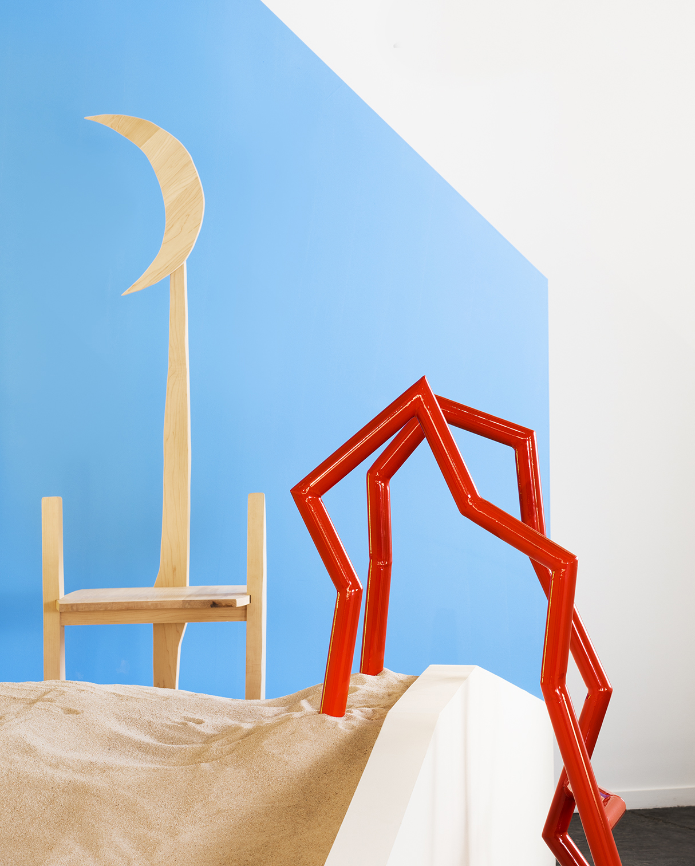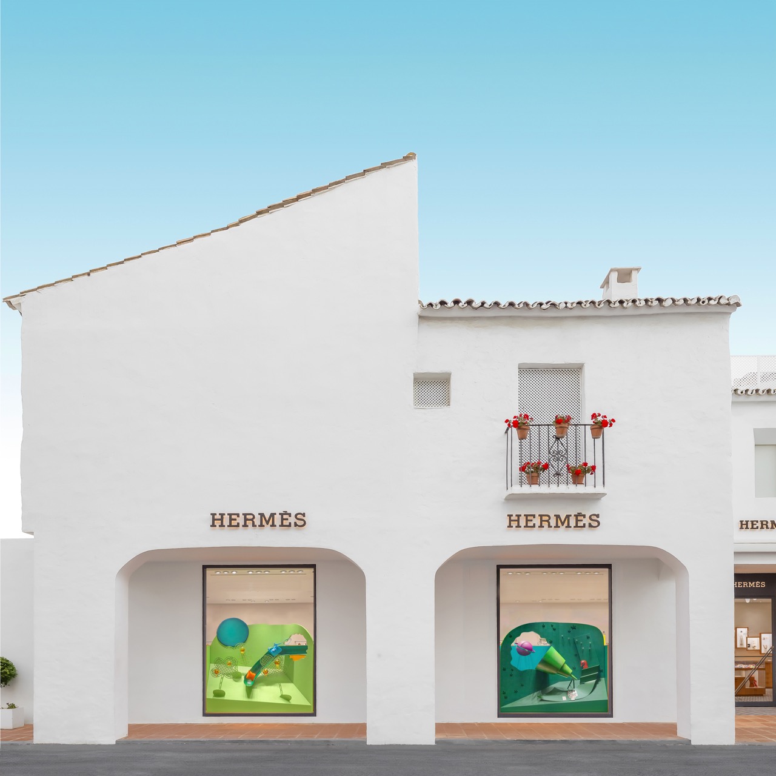
2024
A doorless house
architecture
design
eng
esp
En el ático de esta casa se acumulaban juguetes, muebles y polvo. Era un espacio completamente diáfano, de aproximadamente 70 metros cuadrados, que apenas se utilizaba. Por ello, los clientes nos encargaron convertir esta buhardilla en una casa para sus hijos e invitados. Una pequeña casa que tuviera una sala de estar, un dormitorio, una chimenea, mucho almacenamiento y un baño.
Analizando este lugar, pronto entendimos que esta casa debía romper con las jerarquías habituales que encontrábamos en el resto de sus plantas. El proyecto no debía replicar la fórmula antigua de cajas grandes y cajas pequeñas, donde cada función queda completamente aislada por paredes, que solo se abren mediante puertas. Una tipología que obliga a cada habitación a tener una función específica sin ninguna oportunidad de relacionarnos.
Había que romper con las paredes de la casa: recortarlas, deformarlas, destruirlas. Y recuperar la idea milenaria de situar un fuego en el punto central, en torno al cual se articulan los diferentes espacios. Espacios que con el tiempo pueden cambiar su función, pues no les hemos puesto nombre, pero que garanticen, eso sí, cierta privacidad. Para ello creamos un muro curvo quebrado que divide los espacios en público y privado.
La situación del muro es estratégica pues deja a un lado los lucernarios, por donde entra la luz de manera intensa, permitiendo contener toda esta entrada de luz a un lado del muro. Y abriendo huecos de modo que creamos, en un interior sin ventanas, la sensación de poder mirar fuera. Además, se abren dos pasos a cada lado del muro que dan acceso a las dos estancias más pequeñas y permiten, además, rodearlo.
Una operación parecida hacemos en el baño, que descomponemos en ducha, inodoro y lavabo. Tres espacios independientes situados en hilera de modo que ocupan en planta menos espacio y permiten un diálogo diferente con el apartamento. Nos imaginamos a una persona despertarse, caminar descalza por la moqueta de la casa, y entrar directamente a la ducha sin necesidad siquiera de abrir o cerrar puertas.
Entre el baño y el muro, los dos elementos más importantes dentro del proyecto, se crea un corredor donde se tensiona el espacio. Una especie de pasadizo secreto que te lleva de una habitación a otra y da acceso al baño. Creando una serie de relaciones, que no suelen existir en el ámbito doméstico, y favorecen el pasear por la casa. Un paseo que no está determinado pues es el propio usuario, cada día, quien decide cómo recorrer este espacio.
Analizando este lugar, pronto entendimos que esta casa debía romper con las jerarquías habituales que encontrábamos en el resto de sus plantas. El proyecto no debía replicar la fórmula antigua de cajas grandes y cajas pequeñas, donde cada función queda completamente aislada por paredes, que solo se abren mediante puertas. Una tipología que obliga a cada habitación a tener una función específica sin ninguna oportunidad de relacionarnos.
Había que romper con las paredes de la casa: recortarlas, deformarlas, destruirlas. Y recuperar la idea milenaria de situar un fuego en el punto central, en torno al cual se articulan los diferentes espacios. Espacios que con el tiempo pueden cambiar su función, pues no les hemos puesto nombre, pero que garanticen, eso sí, cierta privacidad. Para ello creamos un muro curvo quebrado que divide los espacios en público y privado.
La situación del muro es estratégica pues deja a un lado los lucernarios, por donde entra la luz de manera intensa, permitiendo contener toda esta entrada de luz a un lado del muro. Y abriendo huecos de modo que creamos, en un interior sin ventanas, la sensación de poder mirar fuera. Además, se abren dos pasos a cada lado del muro que dan acceso a las dos estancias más pequeñas y permiten, además, rodearlo.
Una operación parecida hacemos en el baño, que descomponemos en ducha, inodoro y lavabo. Tres espacios independientes situados en hilera de modo que ocupan en planta menos espacio y permiten un diálogo diferente con el apartamento. Nos imaginamos a una persona despertarse, caminar descalza por la moqueta de la casa, y entrar directamente a la ducha sin necesidad siquiera de abrir o cerrar puertas.
Entre el baño y el muro, los dos elementos más importantes dentro del proyecto, se crea un corredor donde se tensiona el espacio. Una especie de pasadizo secreto que te lleva de una habitación a otra y da acceso al baño. Creando una serie de relaciones, que no suelen existir en el ámbito doméstico, y favorecen el pasear por la casa. Un paseo que no está determinado pues es el propio usuario, cada día, quien decide cómo recorrer este espacio.
The attic of this house was filled with toys, furniture, and dust. It was a completely open space, approximately 70 square meters, that was barely used. Therefore, the clients commissioned us to convert this attic into a house for their children and guests. A small house that would have a living room, a bedroom, a fireplace, plenty of storage, and a bathroom.
Analyzing this place, we soon understood that this house had to break with the usual hierarchies found in the rest of its floors. The project should not replicate the old formula of big boxes and small boxes, where each function is completely isolated by walls, which only open through doors. A typology that forces each room to have a specific function without any opportunity to interact.
We had to break the walls of the house: cut them, deform them, destroy them. And recover the ancient idea of placing a fire at the central point, around which the different spaces are articulated. Spaces that can change their function over time, as we have not named them, but that do ensure a certain level of privacy. To achieve this, we created a broken curved wall that divides the spaces into public and private.
The positioning of the wall is strategic as it leaves the skylights on one side, where the light enters intensely, allowing all this light to be contained on one side of the wall. And by opening gaps in such a way that we create, in an interior without windows, the sensation of being able to look outside. Additionally, two passages open on each side of the wall, giving access to the two smaller rooms and also allowing it to be bypassed.
We apply a similar approach in the bathroom, which we break down into a shower, toilet, and sink. Three independent spaces situated in a row, occupying less floor space and allowing for a different dialogue with the apartment. We imagine a person waking up, walking barefoot on the carpet of the house, and entering directly into the shower without even needing to open or close doors.
Between the bathroom and the wall, the two most important elements within the project, a corridor is created where the space is tensioned. A sort of secret passage that leads from one room to another and provides access to the bathroom. Creating a series of relationships that do not usually exist in the domestic sphere and encourage walking through the house. A walk that is not predetermined since it is the user themselves, each day, who decides how to navigate this space.
Analyzing this place, we soon understood that this house had to break with the usual hierarchies found in the rest of its floors. The project should not replicate the old formula of big boxes and small boxes, where each function is completely isolated by walls, which only open through doors. A typology that forces each room to have a specific function without any opportunity to interact.
We had to break the walls of the house: cut them, deform them, destroy them. And recover the ancient idea of placing a fire at the central point, around which the different spaces are articulated. Spaces that can change their function over time, as we have not named them, but that do ensure a certain level of privacy. To achieve this, we created a broken curved wall that divides the spaces into public and private.
The positioning of the wall is strategic as it leaves the skylights on one side, where the light enters intensely, allowing all this light to be contained on one side of the wall. And by opening gaps in such a way that we create, in an interior without windows, the sensation of being able to look outside. Additionally, two passages open on each side of the wall, giving access to the two smaller rooms and also allowing it to be bypassed.
We apply a similar approach in the bathroom, which we break down into a shower, toilet, and sink. Three independent spaces situated in a row, occupying less floor space and allowing for a different dialogue with the apartment. We imagine a person waking up, walking barefoot on the carpet of the house, and entering directly into the shower without even needing to open or close doors.
Between the bathroom and the wall, the two most important elements within the project, a corridor is created where the space is tensioned. A sort of secret passage that leads from one room to another and provides access to the bathroom. Creating a series of relationships that do not usually exist in the domestic sphere and encourage walking through the house. A walk that is not predetermined since it is the user themselves, each day, who decides how to navigate this space.

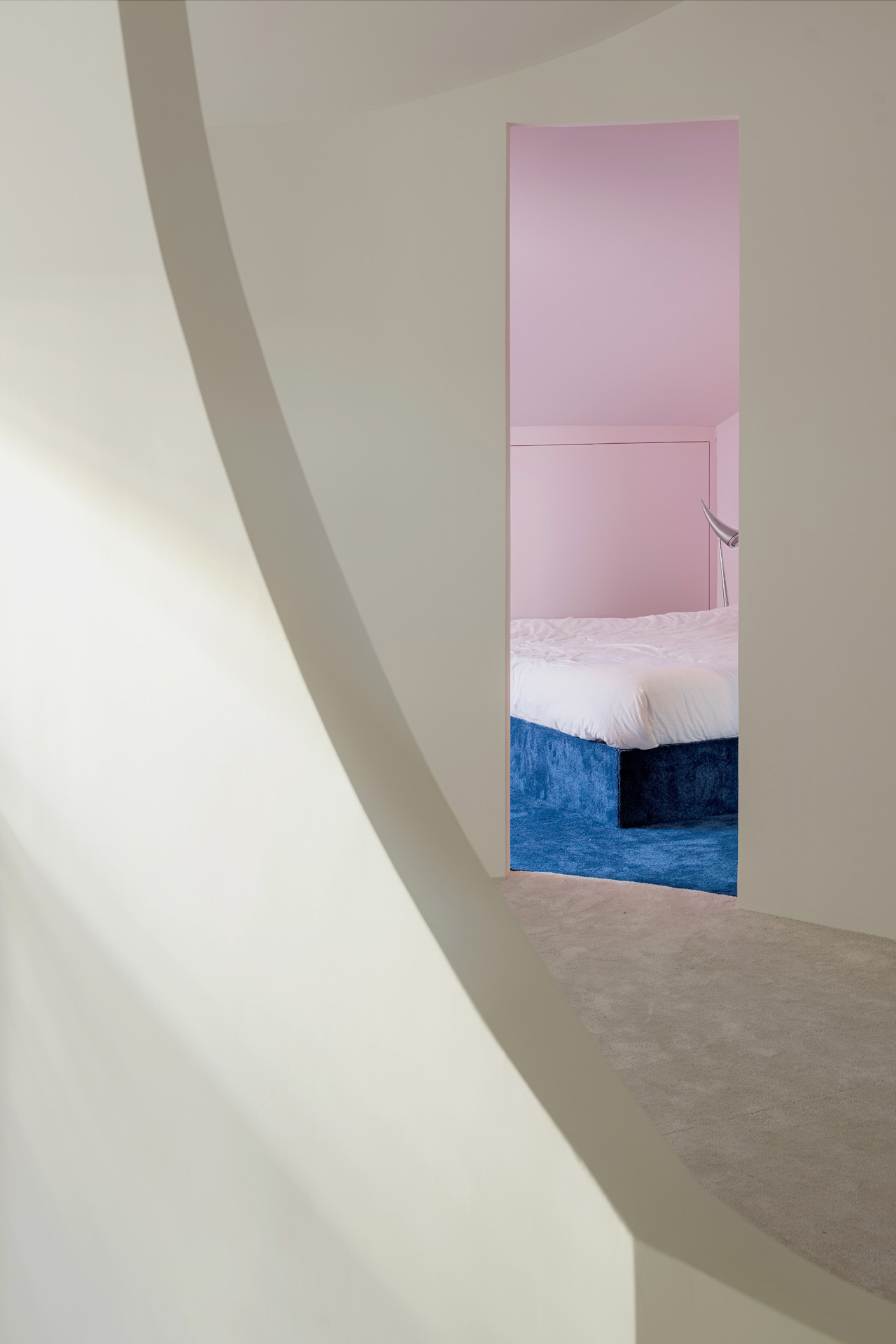




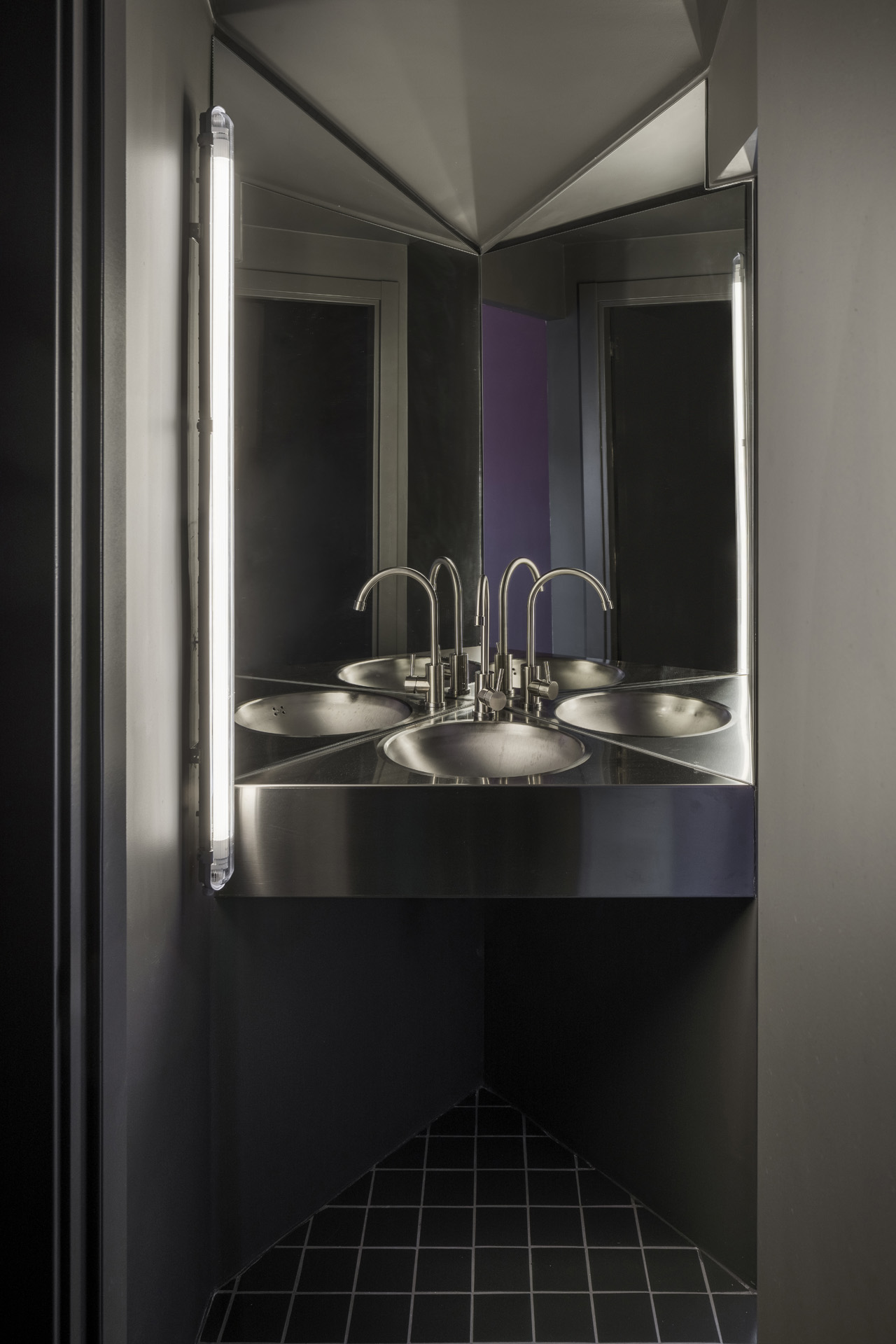

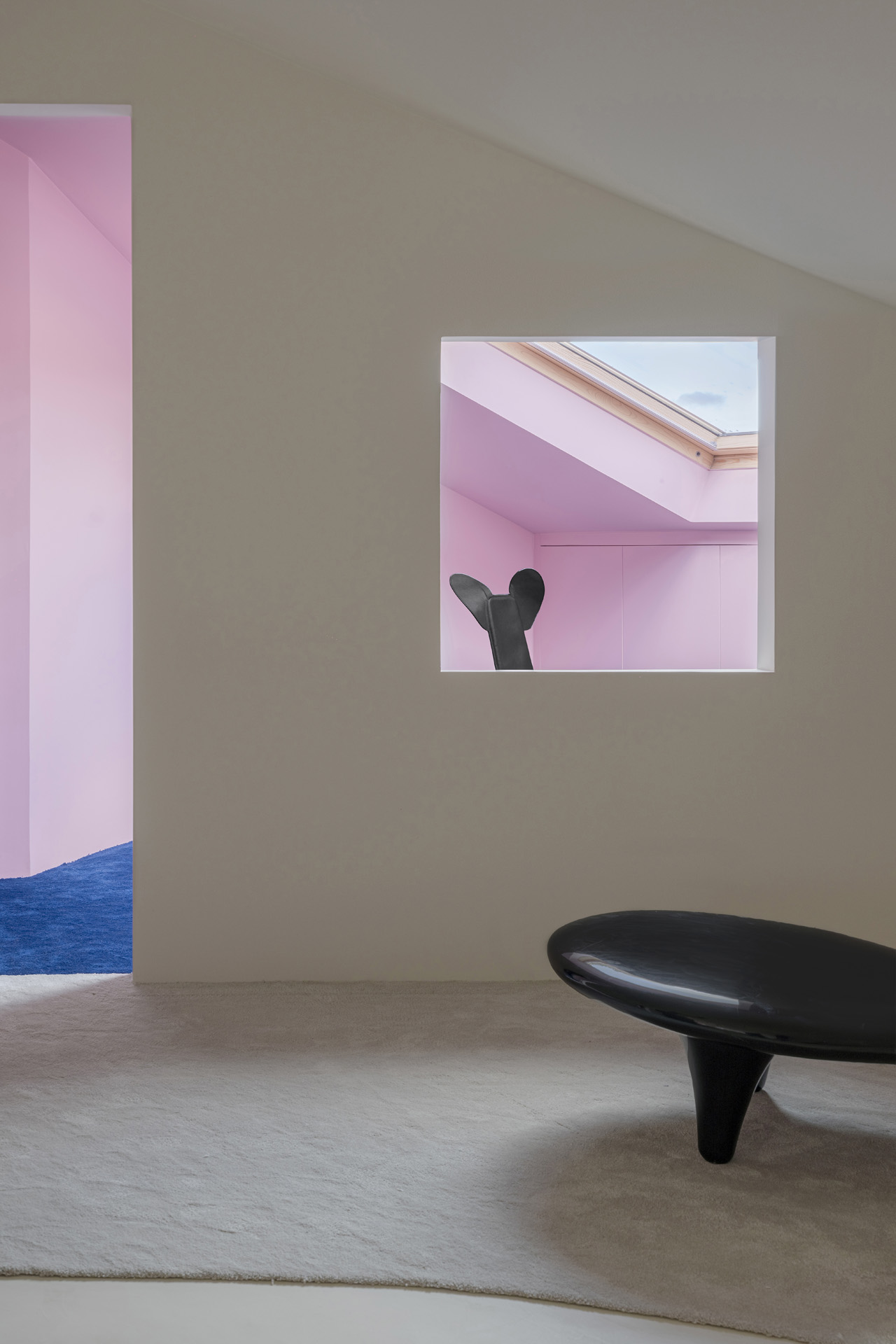




credits
Photo by @imagensubliminal
(@r0ussss + @migueldeguzman)
Dirección de obra: Irene Álvarez (@ireneealvarezz_)
Agradecimientos:
@aoc.design
@elchico.madrid
@xtinastolhe
@pradiauto
@nadabien
@visoproject
@galeria_a_madrid
@paugeis
